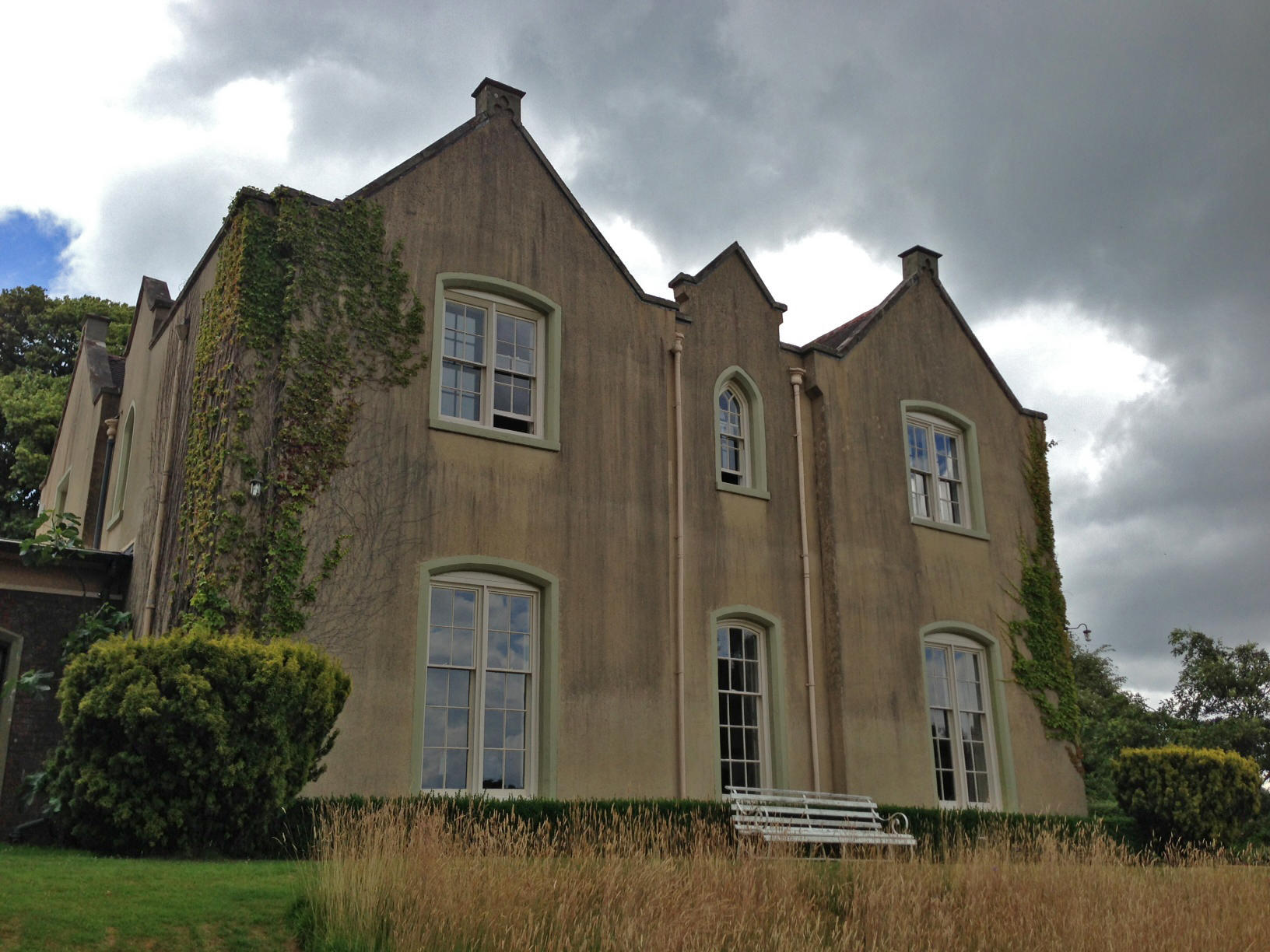Projects
Private House, Shropshire
Built in 1837, this old rectory commands spectacular views over the Shropshire Hills. Our clients were conscious that the existing kitchen was rather dark and cut off from the rest of the house. Our brief was to create a new open plan kitchen / dining area which would connect naturally with the rest of the house and command the best possible views.
The solution involved roofing over an existing patio area at the west end of the building and incorporating it into the house. New sliding doors were fitted behind an existing opening in the garden wall. This can be retracted into pockets in the walls so that the room can be completely open to the garden in summer. The roof is clad in terne coated stainless steel and incorporates a large central roof light with internal baffles to diffuse the light and reduce glare. The kitchen units were designed and made by Treasure & Son of Ludlow who were also the main contractor.
Other alterations included inserting new windows on the north side of the house to match the existing, and creating a new archway between the stair hall and the central corridor.


